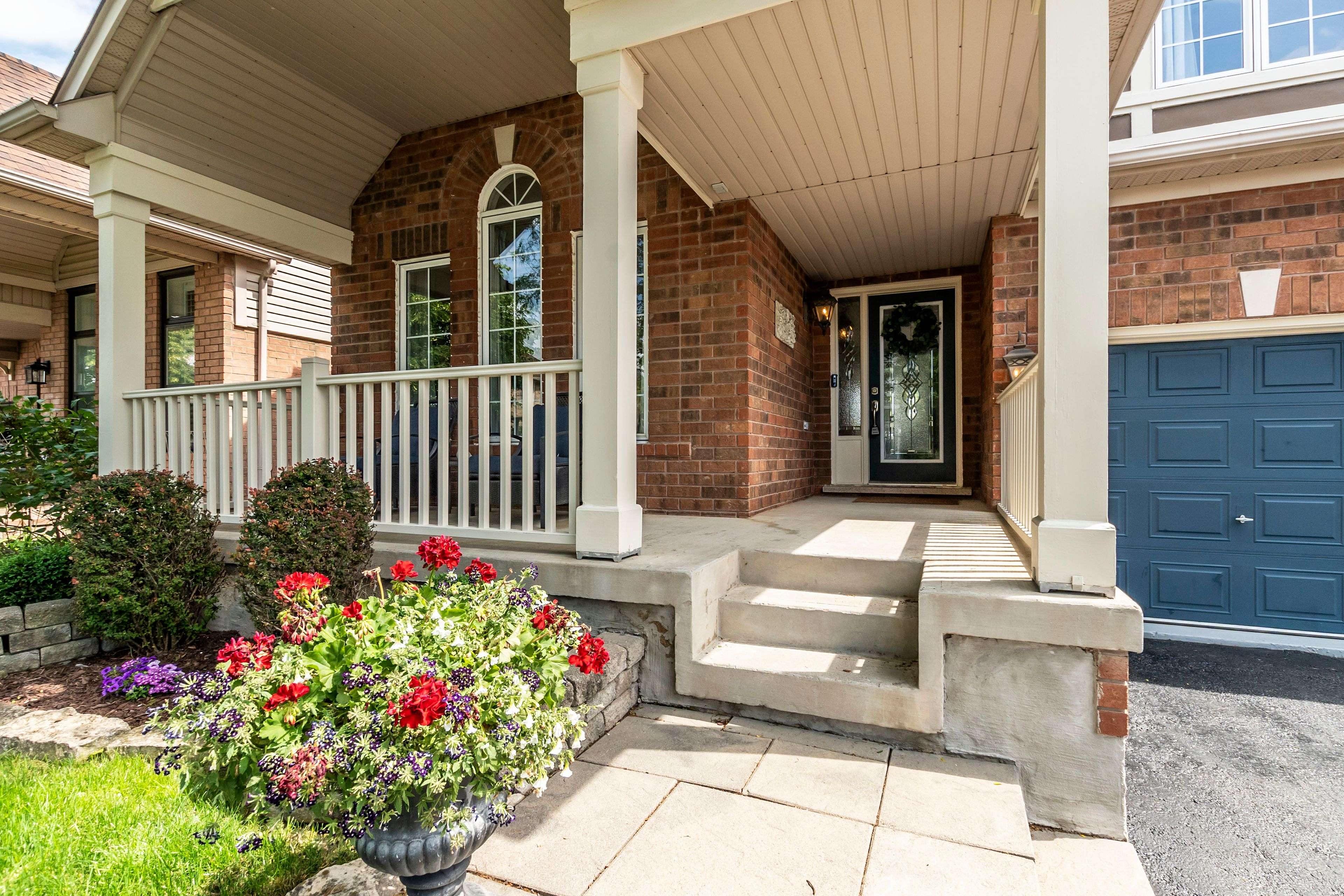$1,258,000
$1,279,999
1.7%For more information regarding the value of a property, please contact us for a free consultation.
969 Lancaster BLVD Milton, ON L9T 6A2
4 Beds
3 Baths
Key Details
Sold Price $1,258,000
Property Type Single Family Home
Sub Type Detached
Listing Status Sold
Purchase Type For Sale
Approx. Sqft 2000-2500
Subdivision 1023 - Be Beaty
MLS Listing ID W12245920
Sold Date 07/17/25
Style 2-Storey
Bedrooms 4
Building Age 16-30
Annual Tax Amount $5,278
Tax Year 2025
Property Sub-Type Detached
Property Description
Step into comfort and style with this beautiful two-storey SCOTSWOOD MODEL home, thoughtfully designed for family living. Boasting 4 spacious bedrooms and 3 bathrooms, this home offers a bright open concept layout ideal for both everyday life and entertaining guests. Nestled on a 45x80ft lot, this property features a double car garage and fully-fenced backyard with a deck - perfect for kids, pets, and summer gatherings. Inside you'll find an updated bright eat-in kitchen with quartz countertops and stainless steel appliances, main floor laundry, indoor garage entry, a cozy family room with gas fireplace, and a large living/dining space. The unfinished basement offers a blank canvas for your future plans- whether its a home gym or rec room there is plenty of square footage for endless possibilities. Don't miss your opportunity to make this house your new home and create lasting memories.
Location
Province ON
County Halton
Community 1023 - Be Beaty
Area Halton
Rooms
Family Room Yes
Basement Full, Unfinished
Kitchen 1
Interior
Interior Features Central Vacuum, Auto Garage Door Remote, Sump Pump, Water Heater
Cooling Central Air
Fireplaces Number 1
Fireplaces Type Natural Gas
Exterior
Exterior Feature Deck, Landscaped, Porch
Parking Features Private Double
Garage Spaces 2.0
Pool None
Roof Type Asphalt Shingle
Lot Frontage 45.93
Lot Depth 80.38
Total Parking Spaces 4
Building
Foundation Poured Concrete
Others
Senior Community Yes
Read Less
Want to know what your home might be worth? Contact us for a FREE valuation!

Our team is ready to help you sell your home for the highest possible price ASAP





