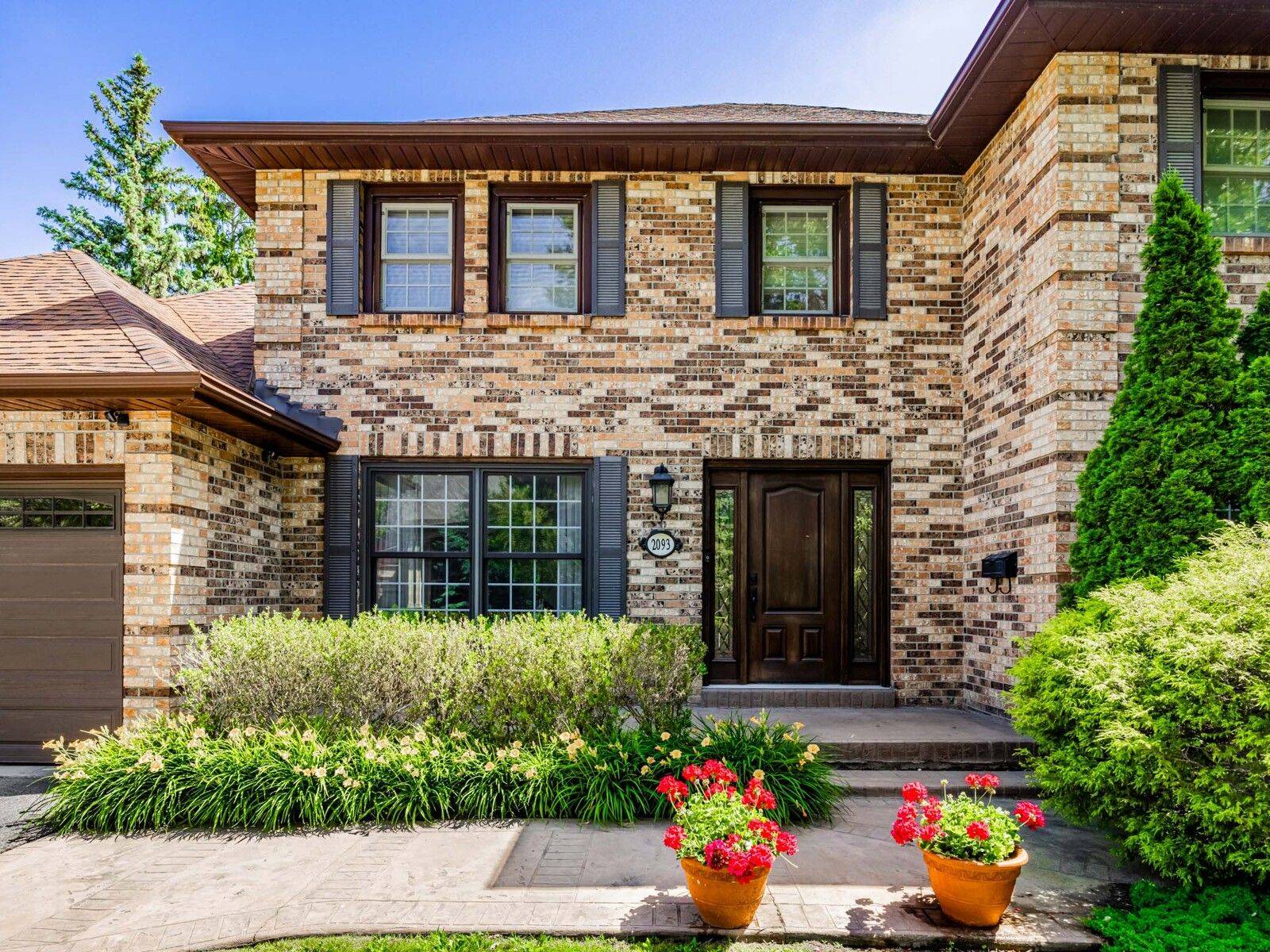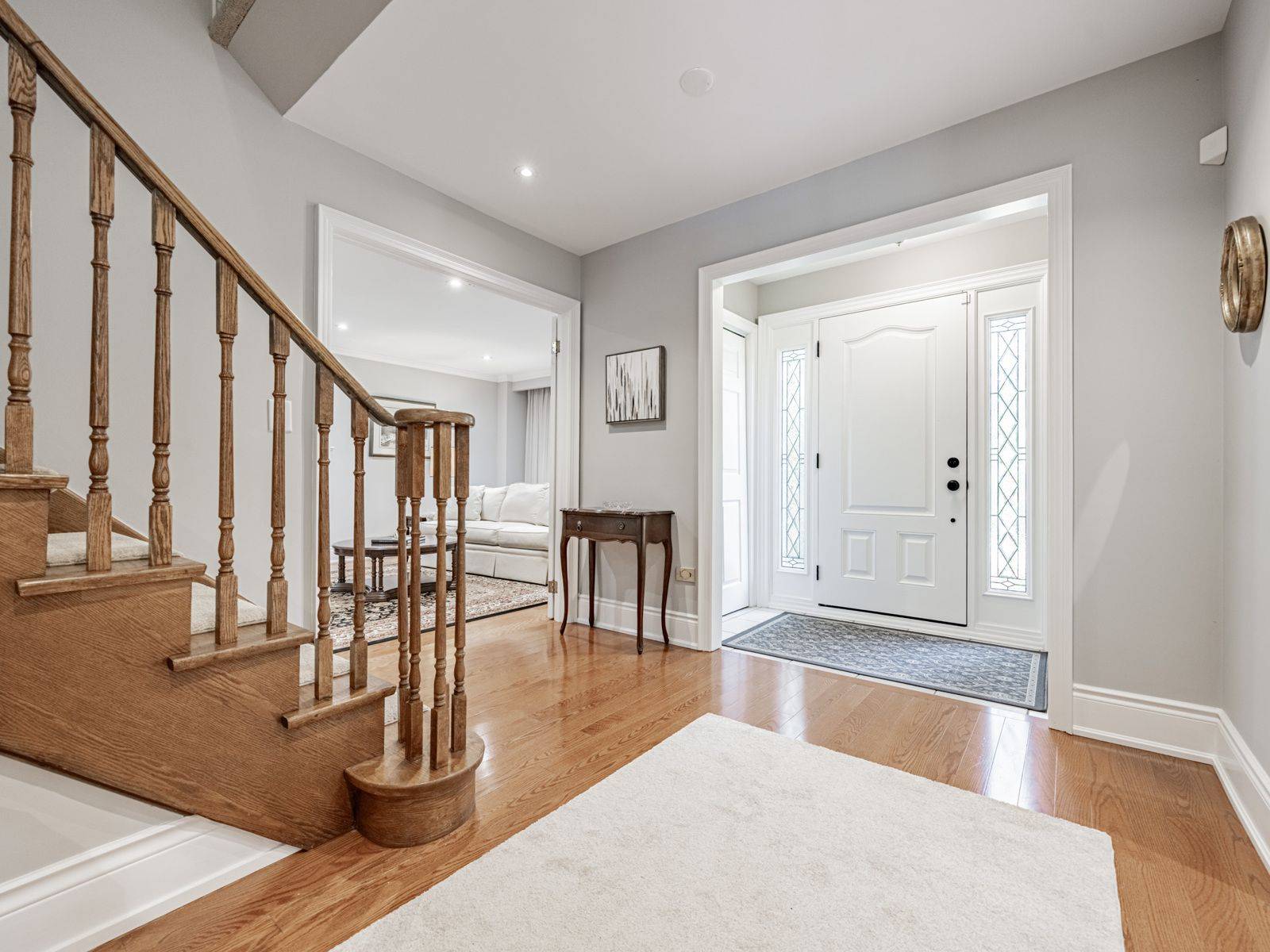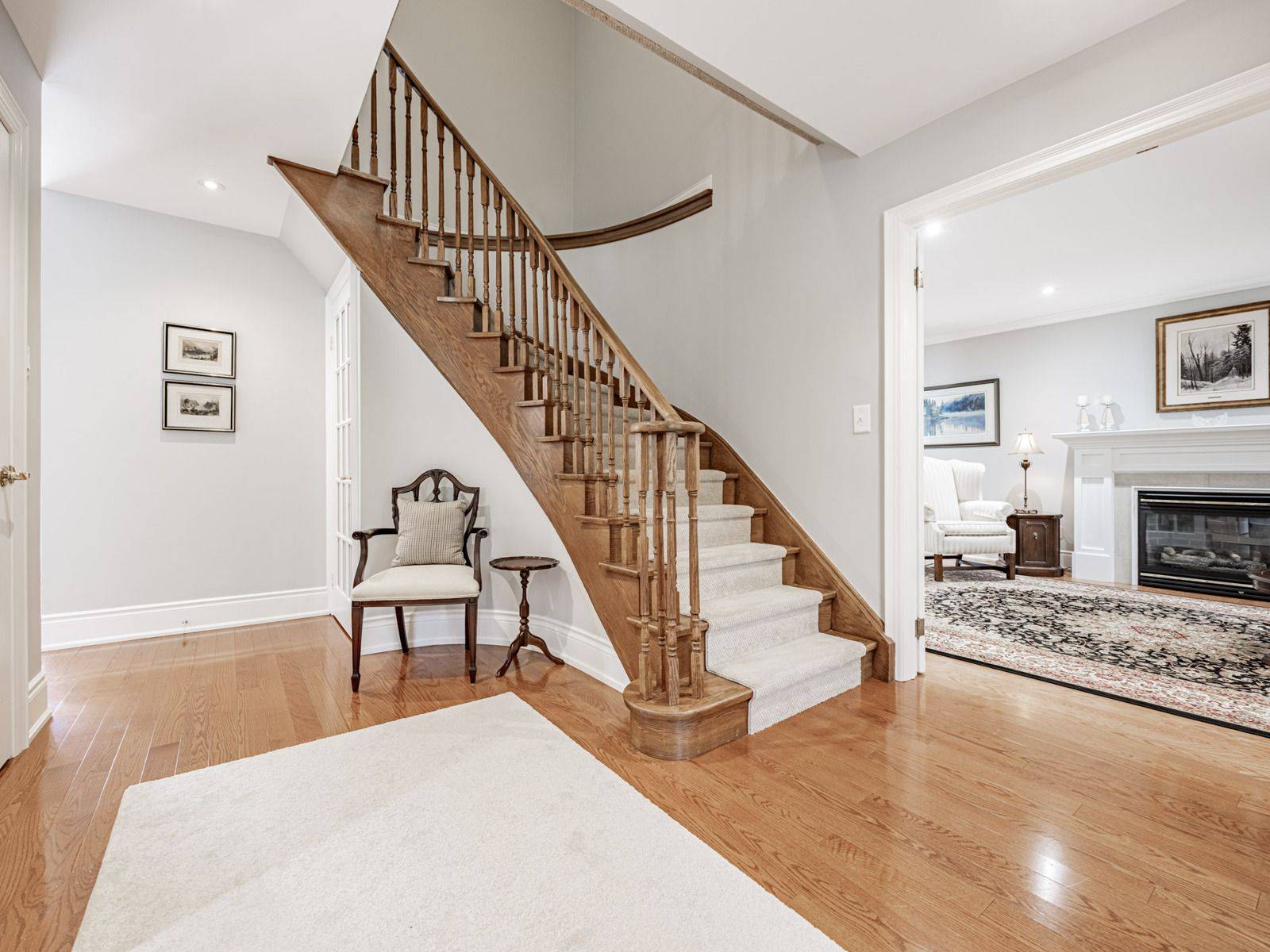$2,125,000
$2,200,000
3.4%For more information regarding the value of a property, please contact us for a free consultation.
2093 Shawanaga TRL Mississauga, ON L5H 3Z3
5 Beds
4 Baths
Key Details
Sold Price $2,125,000
Property Type Single Family Home
Sub Type Detached
Listing Status Sold
Purchase Type For Sale
Approx. Sqft 2500-3000
Subdivision Sheridan
MLS Listing ID W12244334
Sold Date 07/09/25
Style 2-Storey
Bedrooms 5
Annual Tax Amount $10,535
Tax Year 2025
Property Sub-Type Detached
Property Description
Prime Location for this beautifully appointed home in the most prestigious Mississauga Road area. Elegant and spacious on a mature lot finished in the finest quality. Formal Living and Dining Rooms, private Den off Foyer, w/o Family Room with custom cabinetry and fireplace. Marvelous renovated Kitchen has oversized island, walk in pantry, quartz counters and walk-out. Convenient access to garage plus side door entry in updated Laundry Room. These are four generous Bedrooms on upper level. Renovated 5 pc Ensuite Bath and great closets with shoe racks and handbag drawers in Primary Bedroom. Professionally finished Recreation room, w/w built-ins, fireplace, office/bedroom, large Exercise/Gym plus a 4 pc bath with steam shower. The private backyard is suberb! Inground pool, gazebo and deck, beautiful gardens and so much more! Upgraded finishes throughout this home include rich hardwood floors, pot lights, 3 gas fireplaces, SS appliances, and custom cabinets. It will truly appeal to the most discriminating Buyer who appreciates the very best!
Location
Province ON
County Peel
Community Sheridan
Area Peel
Rooms
Family Room Yes
Basement Full, Finished
Kitchen 1
Separate Den/Office 1
Interior
Interior Features Auto Garage Door Remote, Bar Fridge, Central Vacuum
Cooling Central Air
Fireplaces Type Family Room, Living Room, Rec Room
Exterior
Parking Features Private
Garage Spaces 2.0
Pool Inground
Roof Type Asphalt Shingle
Lot Frontage 75.11
Lot Depth 110.17
Total Parking Spaces 6
Building
Foundation Concrete
Others
Senior Community Yes
Read Less
Want to know what your home might be worth? Contact us for a FREE valuation!

Our team is ready to help you sell your home for the highest possible price ASAP





