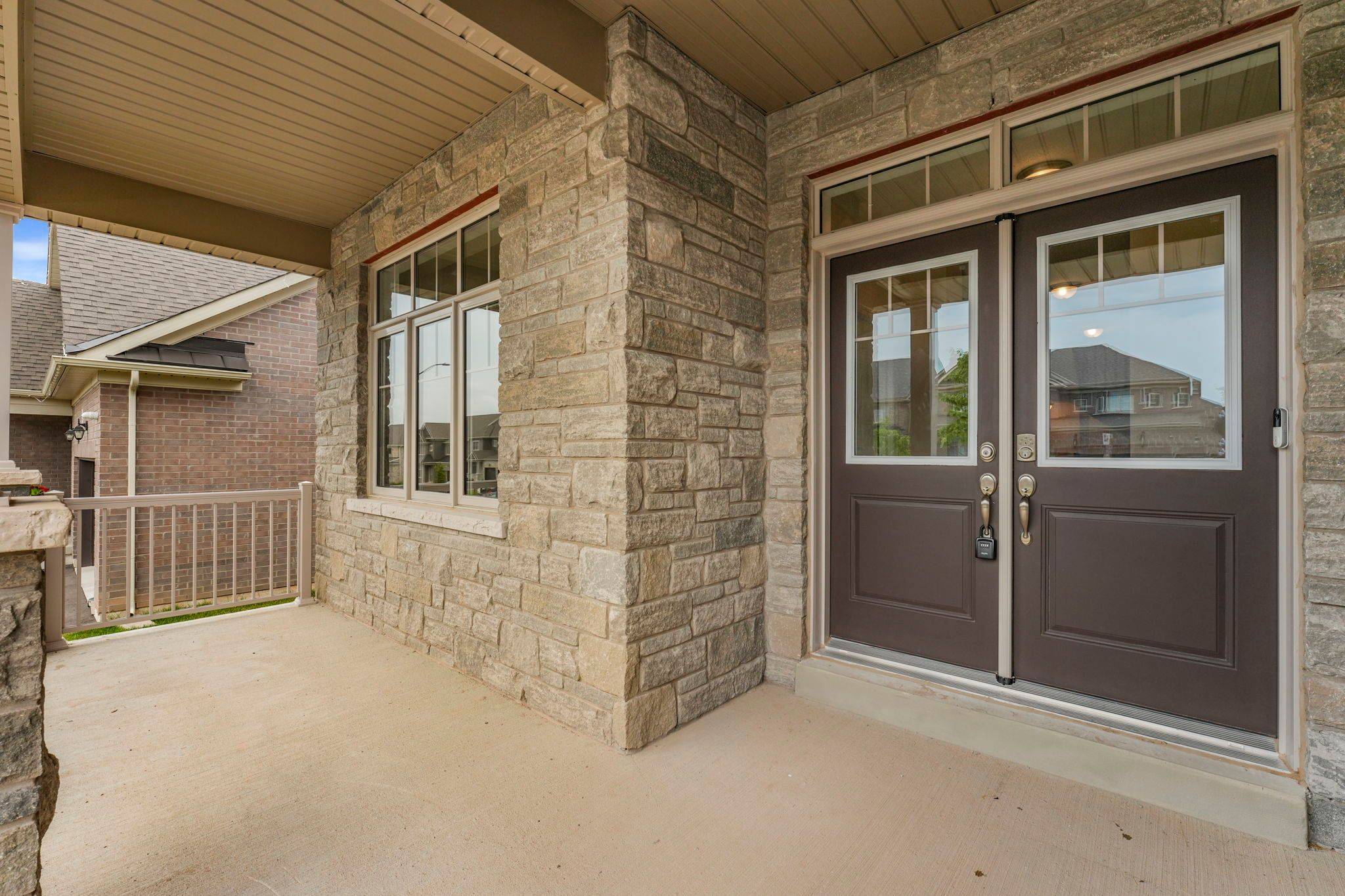17 Oriole CRES Port Colborne, ON L3K 6E2
5 Beds
4 Baths
UPDATED:
Key Details
Property Type Single Family Home
Sub Type Detached
Listing Status Active
Purchase Type For Sale
Approx. Sqft 2500-3000
Subdivision 877 - Main Street
MLS Listing ID X12289996
Style 2-Storey
Bedrooms 5
Building Age 0-5
Annual Tax Amount $9,763
Tax Year 2024
Property Sub-Type Detached
Property Description
Location
Province ON
County Niagara
Community 877 - Main Street
Area Niagara
Rooms
Family Room Yes
Basement Walk-Out, Unfinished
Kitchen 1
Interior
Interior Features Other, Carpet Free
Cooling Central Air
Fireplace Yes
Heat Source Gas
Exterior
Exterior Feature Deck
Parking Features Available
Garage Spaces 2.0
Pool None
Roof Type Asphalt Shingle
Lot Frontage 53.73
Lot Depth 112.78
Total Parking Spaces 4
Building
Unit Features Fenced Yard,Lake/Pond,Park,Place Of Worship,Public Transit,School
Foundation Poured Concrete
Others
Virtual Tour https://portal.pixelators.ca/videos/019801b7-fe76-73c6-8cd8-5299fc25d7b2





