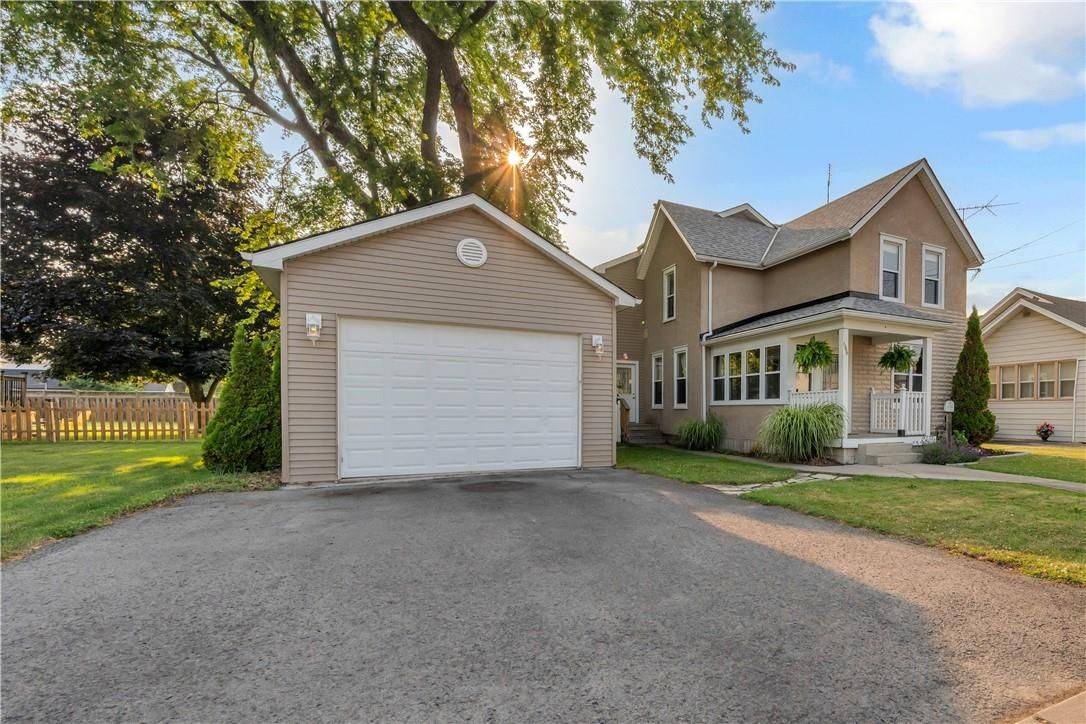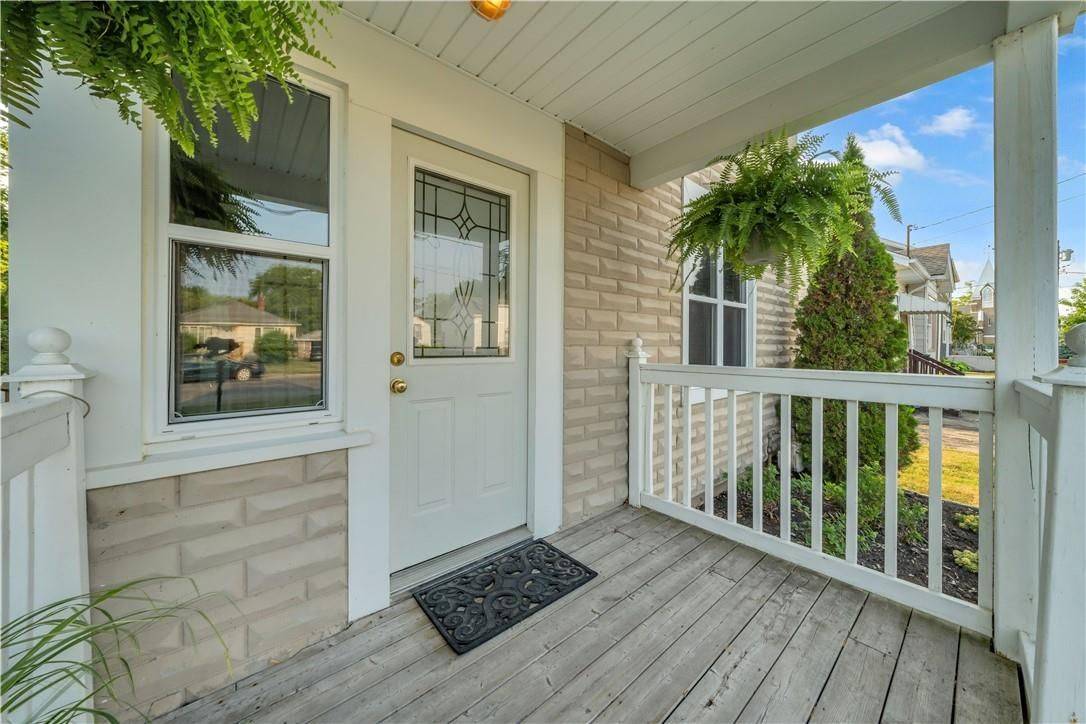644 ELM ST Port Colborne, ON L3K 4P8
4 Beds
2 Baths
UPDATED:
Key Details
Property Type Single Family Home
Sub Type Detached
Listing Status Active
Purchase Type For Sale
Approx. Sqft 1500-2000
Subdivision 877 - Main Street
MLS Listing ID X12287133
Style 2-Storey
Bedrooms 4
Building Age 100+
Annual Tax Amount $5,102
Tax Year 2025
Property Sub-Type Detached
Property Description
Location
Province ON
County Niagara
Community 877 - Main Street
Area Niagara
Zoning R2
Rooms
Basement Crawl Space, Unfinished
Kitchen 1
Interior
Interior Features Auto Garage Door Remote, Water Heater Owned
Cooling Central Air
Inclusions Curtain rods, blinds, fridge, stove, dishwasher, washer, dryer, auto garage door opener, gazebo, playground, rolling cart in pantry.
Exterior
Exterior Feature Deck, Porch, Year Round Living
Parking Features Detached
Garage Spaces 1.0
Pool None
Roof Type Asphalt Shingle
Total Parking Spaces 3
Building
Foundation Block





