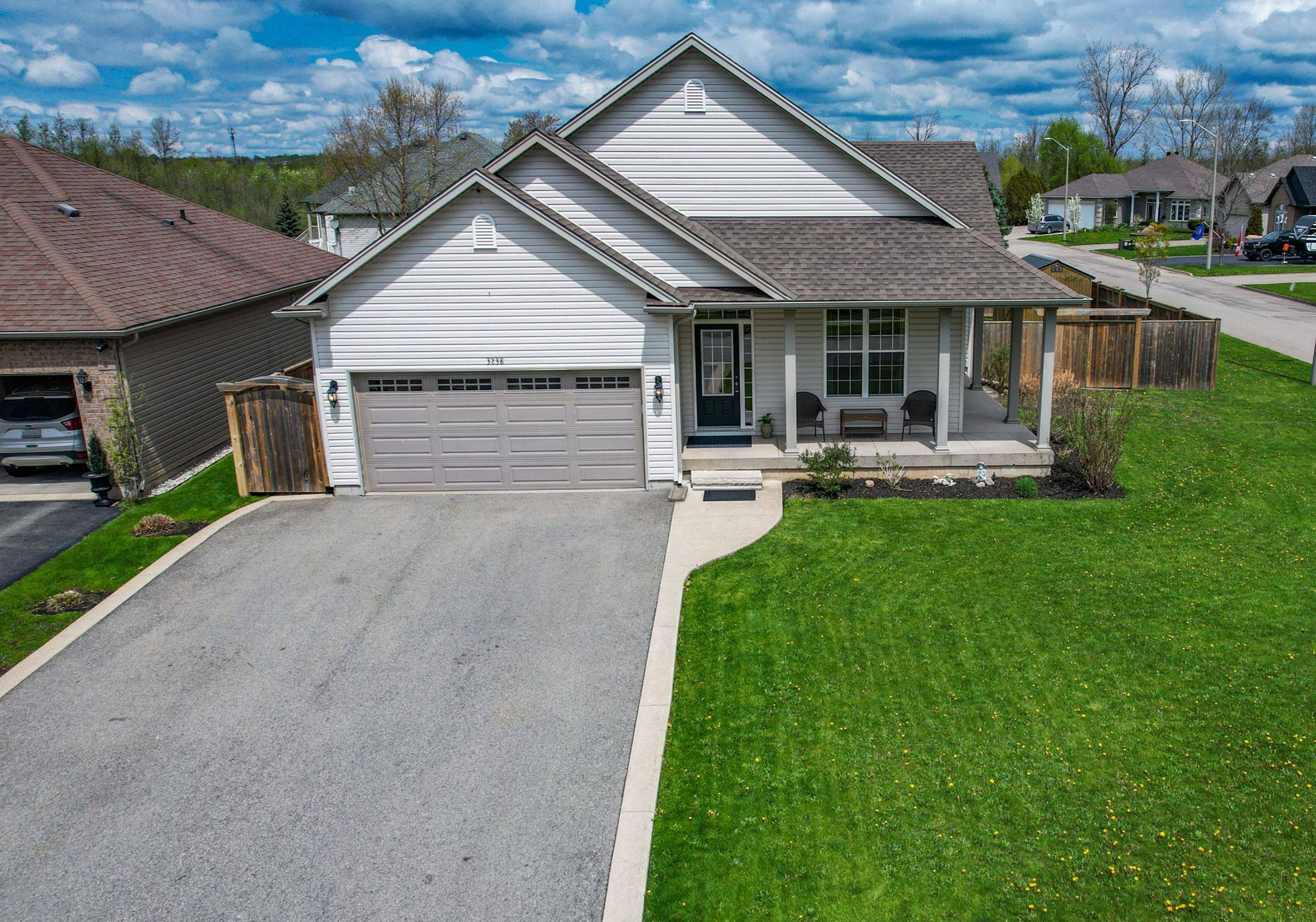3238 Charleston DR Fort Erie, ON L0S 1N0
3 Beds
3 Baths
UPDATED:
Key Details
Property Type Single Family Home
Sub Type Detached
Listing Status Active
Purchase Type For Sale
Approx. Sqft 1100-1500
Subdivision 335 - Ridgeway
MLS Listing ID X12134995
Style Bungalow
Bedrooms 3
Building Age 6-15
Annual Tax Amount $5,309
Tax Year 2024
Property Sub-Type Detached
Property Description
Location
Province ON
County Niagara
Community 335 - Ridgeway
Area Niagara
Zoning A1
Rooms
Basement Finished, Full
Kitchen 1
Interior
Interior Features Auto Garage Door Remote, Central Vacuum, Water Meter, Sump Pump
Cooling Central Air
Fireplaces Number 1
Fireplaces Type Natural Gas
Inclusions Central Vac, Dishwasher, Garage Door Opener, Gas Stove, Refrigerator, Washer, Dyson Bracket
Exterior
Exterior Feature Year Round Living, Porch
Parking Features Attached
Garage Spaces 2.0
Pool None
Roof Type Asphalt Shingle
Total Parking Spaces 6
Building
Foundation Poured Concrete
Others
ParcelsYN No
Virtual Tour https://www.myvisuallistings.com/vtnb/355914





