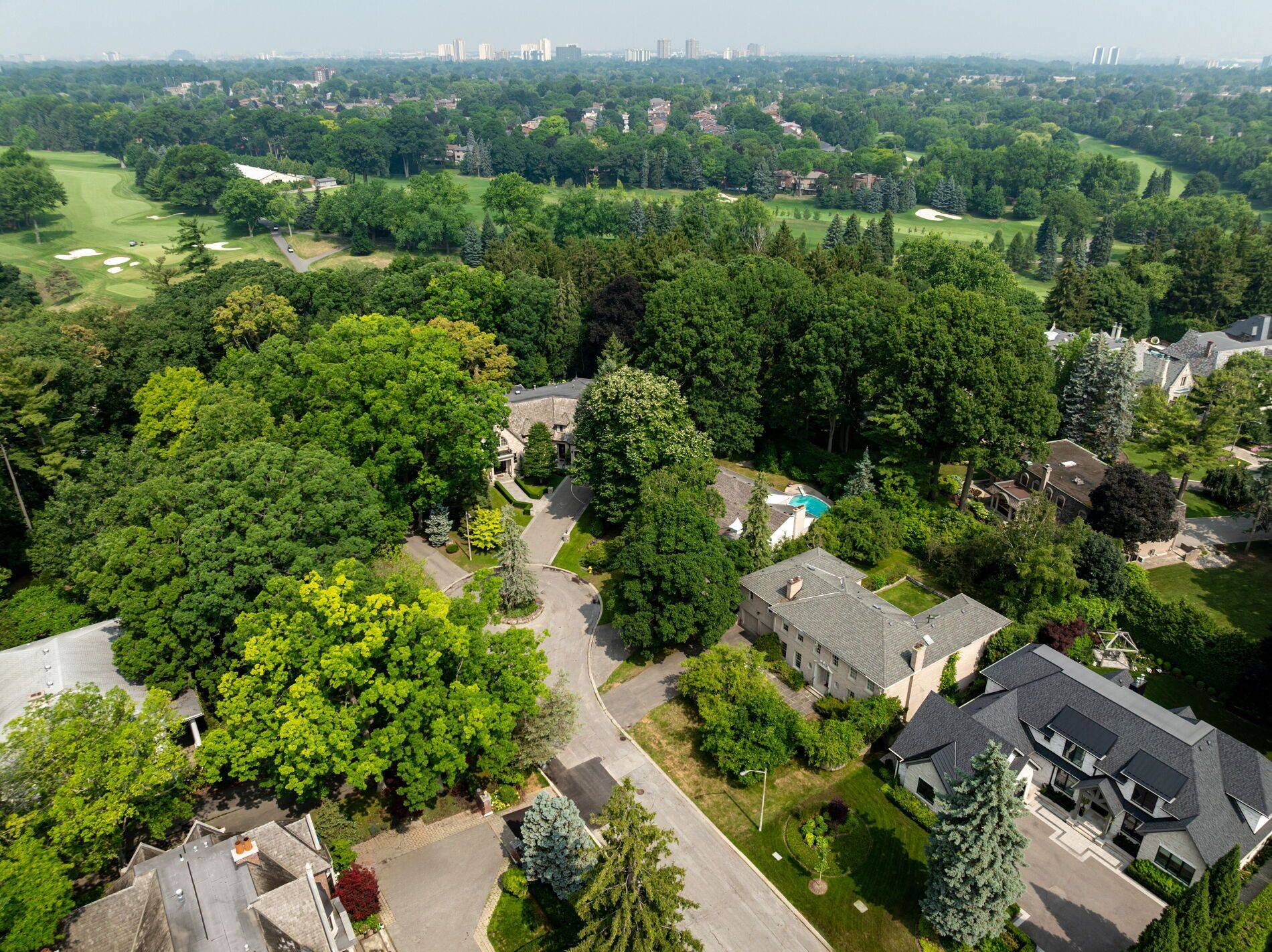7 Woodmere CT Toronto W08, ON M9A 3J1
4 Beds
6 Baths
UPDATED:
Key Details
Property Type Single Family Home
Sub Type Detached
Listing Status Active
Purchase Type For Sale
Approx. Sqft 3500-5000
Subdivision Edenbridge-Humber Valley
MLS Listing ID W12294857
Style 2-Storey
Bedrooms 4
Building Age 31-50
Annual Tax Amount $15,805
Tax Year 2025
Property Sub-Type Detached
Property Description
Location
Province ON
County Toronto
Community Edenbridge-Humber Valley
Area Toronto
Rooms
Family Room Yes
Basement Finished
Kitchen 1
Interior
Interior Features Auto Garage Door Remote, Brick & Beam, Intercom, Storage, Workbench
Cooling Central Air
Fireplaces Type Wood
Fireplace Yes
Heat Source Oil
Exterior
Parking Features Private Double
Garage Spaces 2.0
Pool None
View Golf Course, Trees/Woods
Roof Type Asphalt Shingle
Lot Frontage 77.0
Lot Depth 155.0
Total Parking Spaces 8
Building
Unit Features Cul de Sac/Dead End,Wooded/Treed,Golf
Foundation Unknown
Others
Security Features Alarm System,Monitored,Security System,Smoke Detector
ParcelsYN No
Virtual Tour https://tours.bhtours.ca/7-woodmere-court-toronto/





